Built in 1959, this custom stucco and masonry house features a detached two-car garage and offers four bright bedrooms and four bathrooms—two on each floor. The welcoming entrance leads to a living room with a fireplace and sliding glass doors that open to a private terrace and pool.
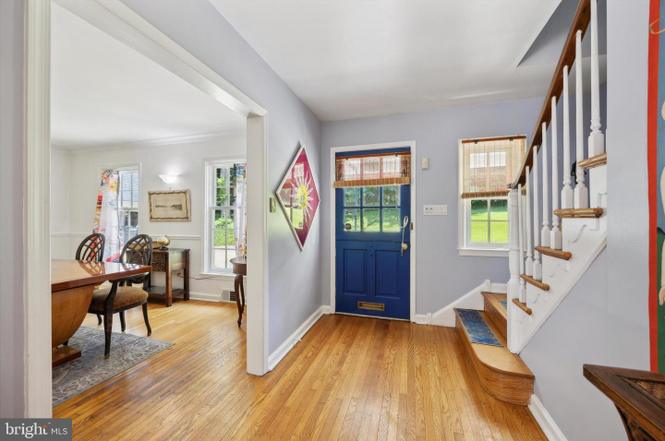
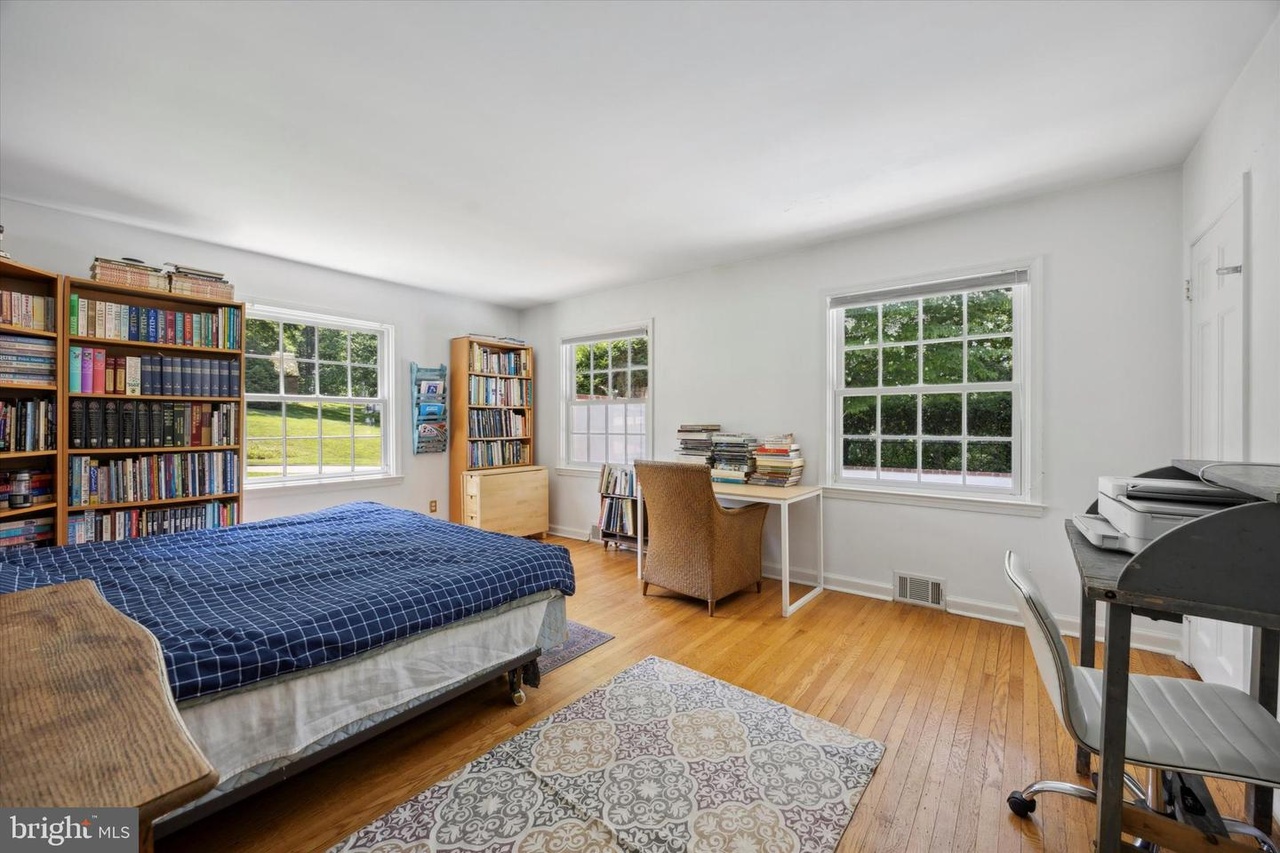
The kitchen is equipped with wood cabinets and a tile backsplash and flows into a den that boasts a fireplace, bay window, wood-paneled walls and built-in bookcases. Adjacent to the kitchen is a formal dining room, while a powder room and laundry area complete the first floor.
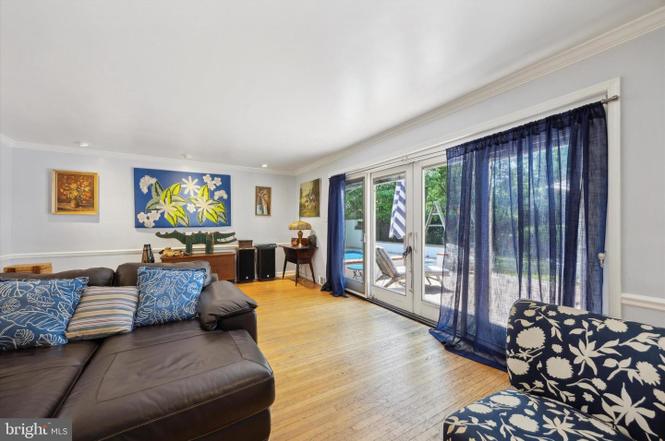
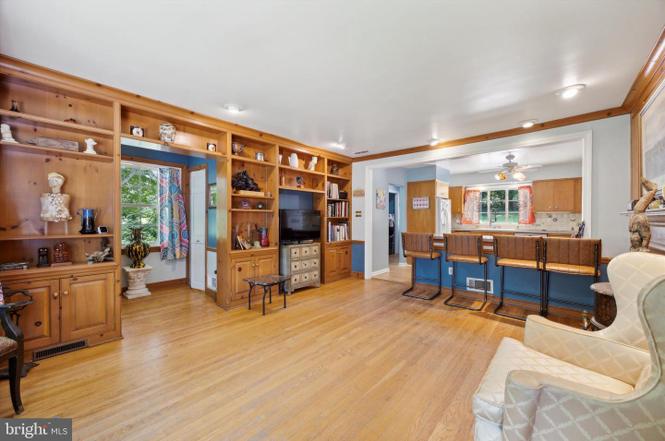
Additional highlights include hardwood floors, newer 18-pane windows, central air conditioning, gas hot air heating and a full basement with an even-grade outside entrance to the side brick patio. The property is served by an on-site septic system and public water.
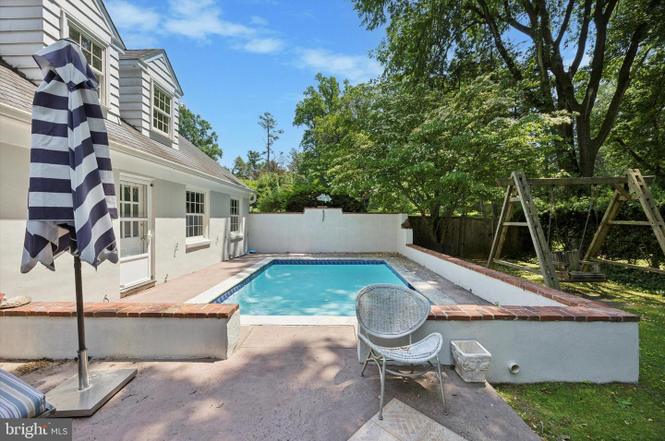
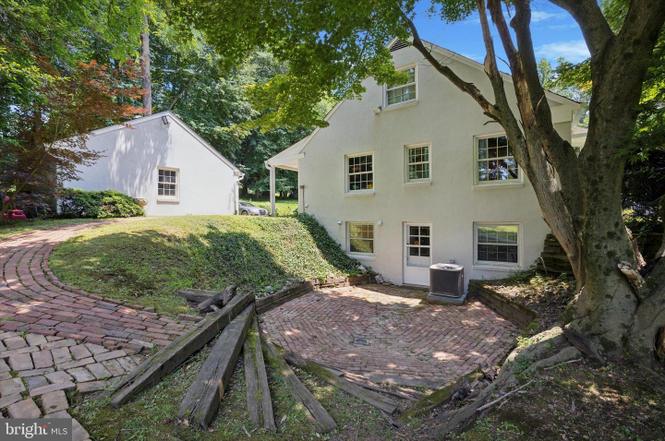
Located in the Chestnut Hill subdivision, this 2,988 square-foot home is less than three miles away from two schools, within walking distance to several cafes and restaurants and conveniently located by several transit stops.