Featuring six bedrooms, this Darby Road residence includes a center hall layout and a cozy living room with a gas fireplace and access to a covered porch. The spacious dining room is perfect for hosting large gatherings. Newer hardwood floors flow throughout the first level, enhancing the home’s warmth and character.
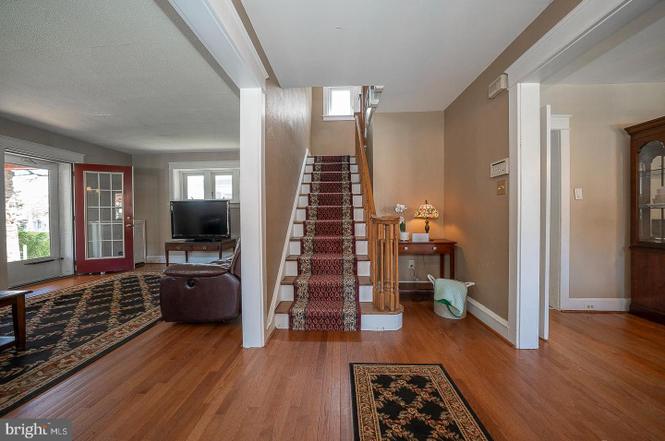
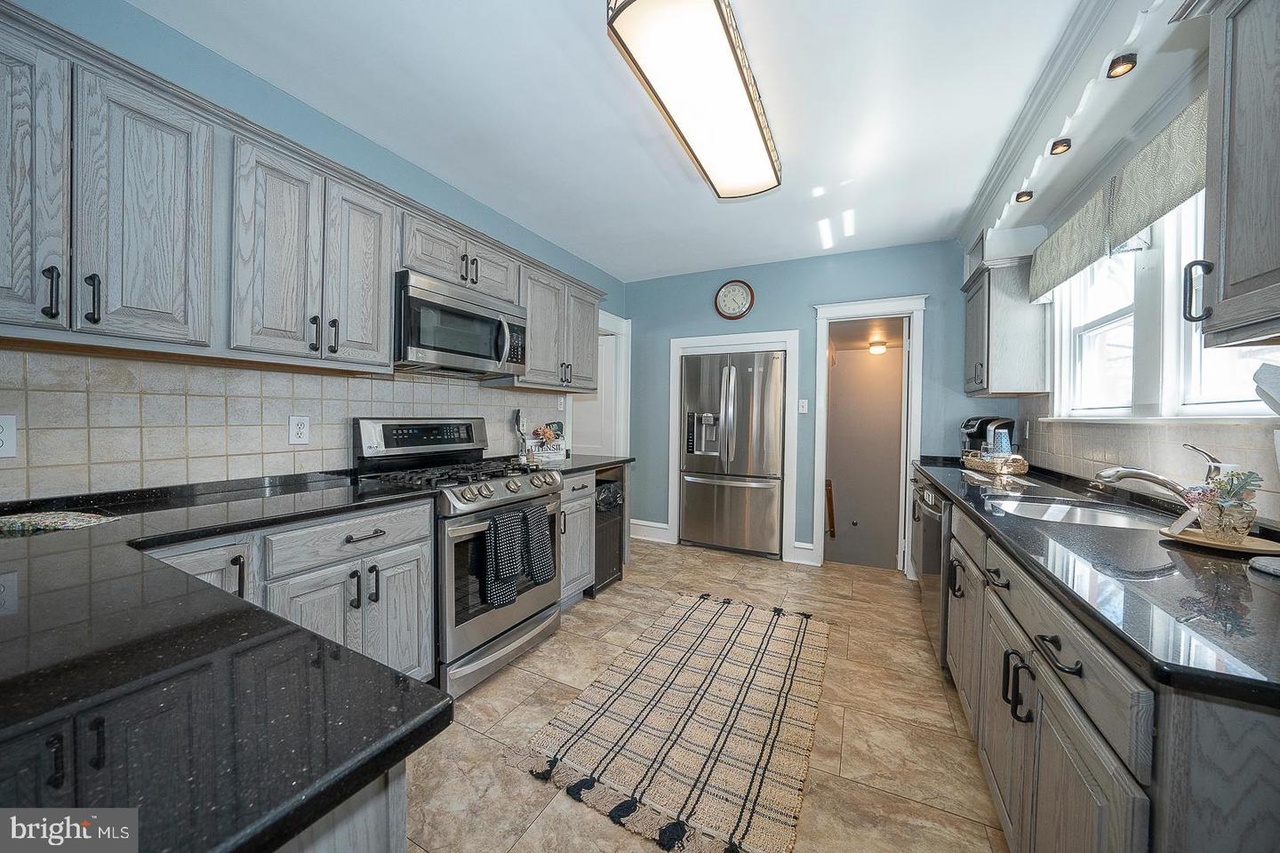
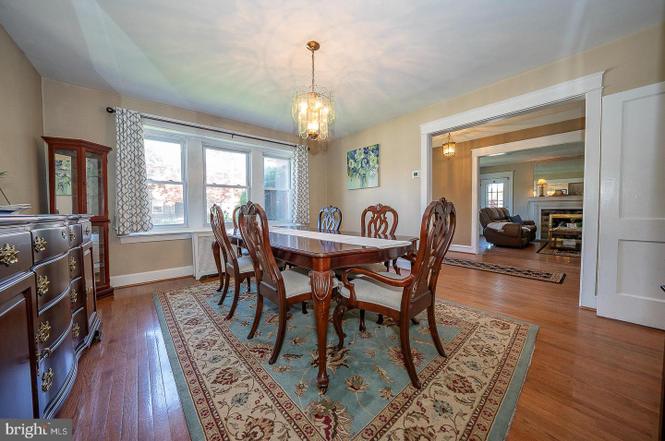
The newly updated kitchen opens to a casual dining area, accompanied by a convenient powder room and a bonus space that can serve as an office, den or spare room.
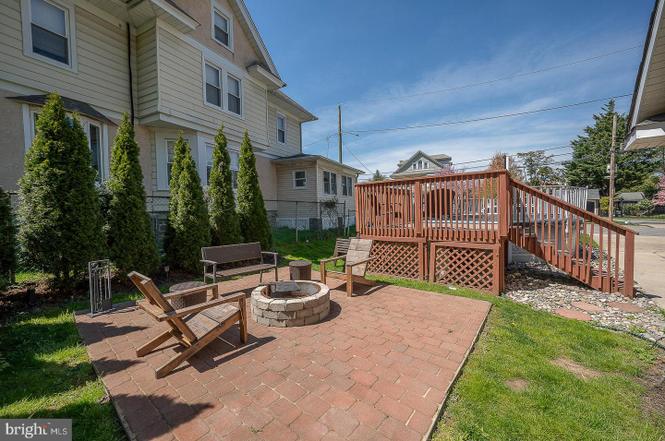
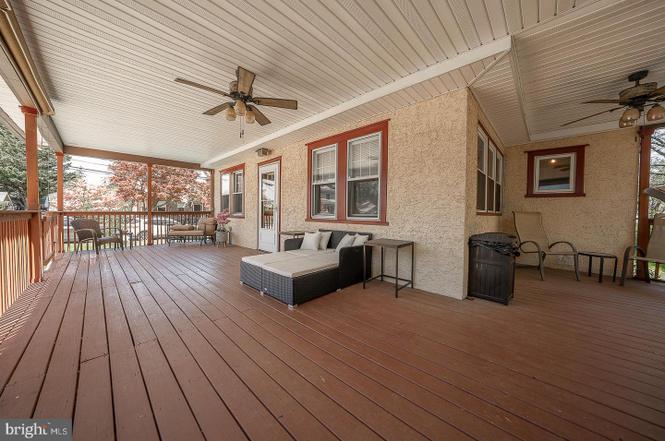
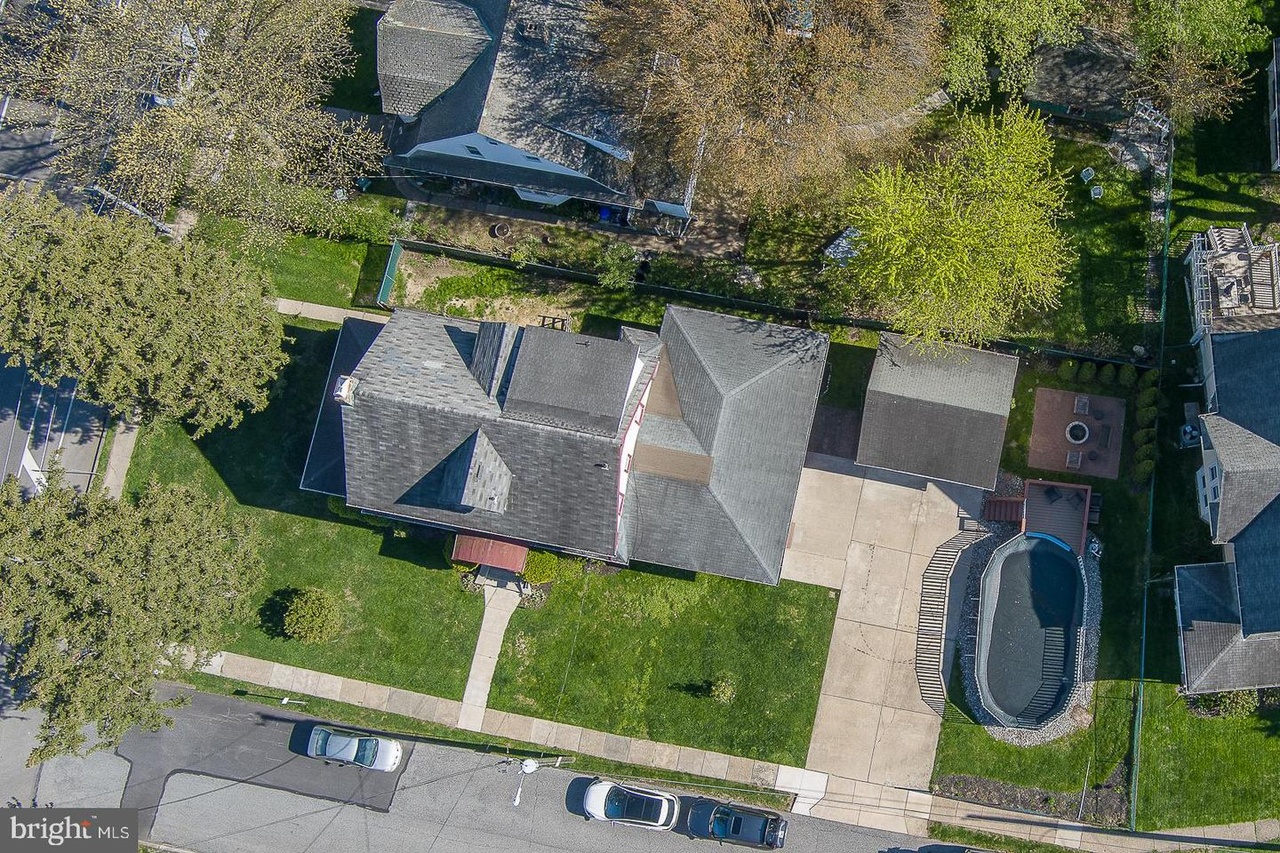
Step out through the rear entrance to a covered deck, ideal for outdoor entertaining, and enjoy a private patio with a fire pit located behind a large above-ground pool.
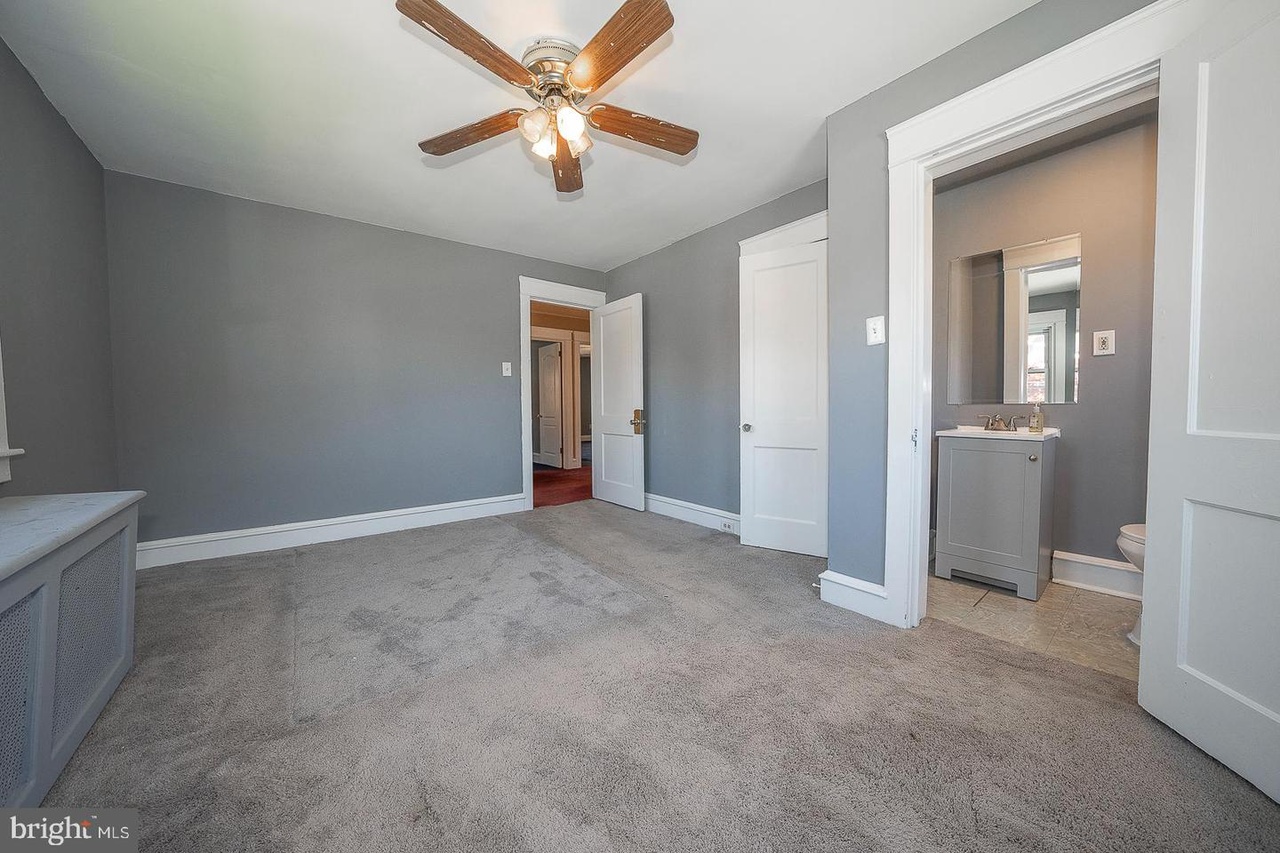
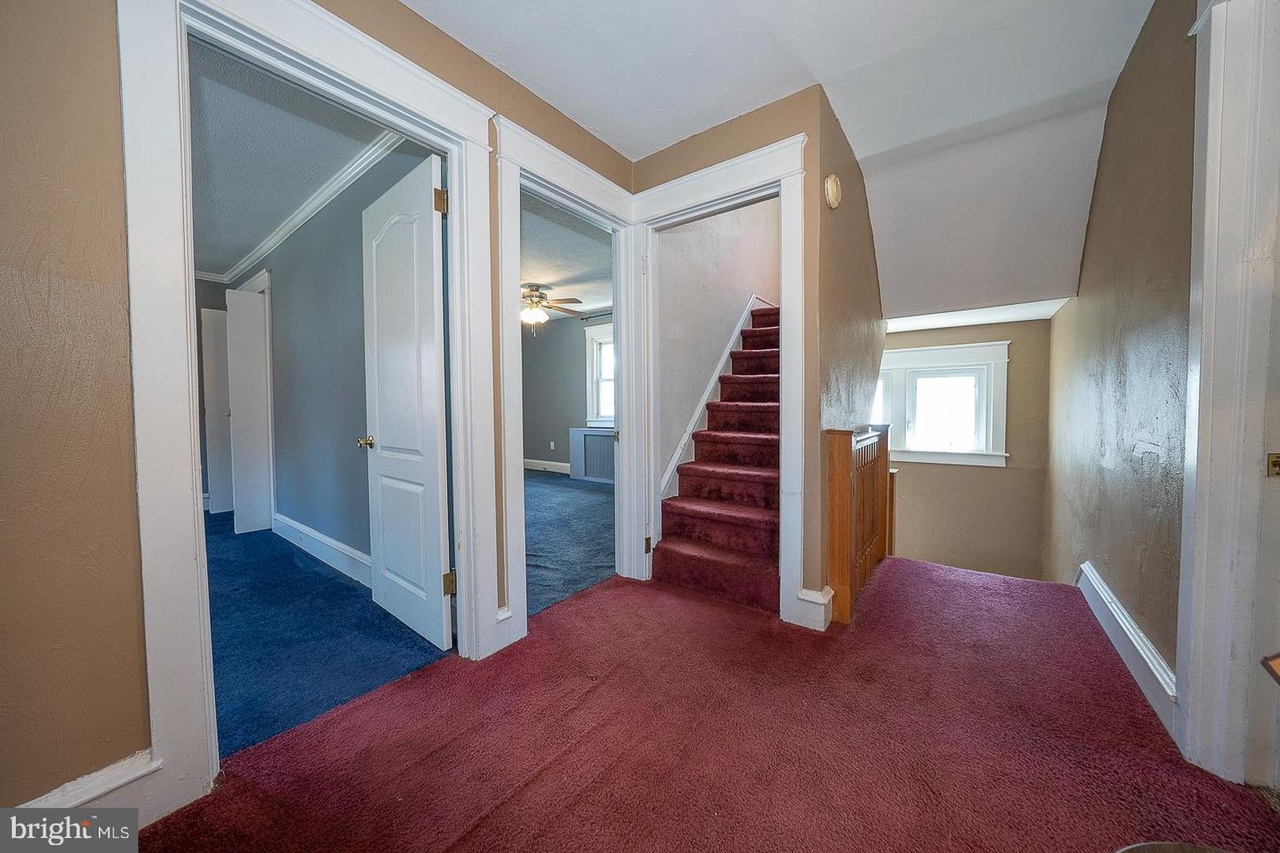
The lower-level family room also features a cozy gas fireplace, along with an additional half bathroom. On the second floor, you’ll find four bedrooms, including one with an ensuite half bathroom, plus a well-appointed hall bathroom.
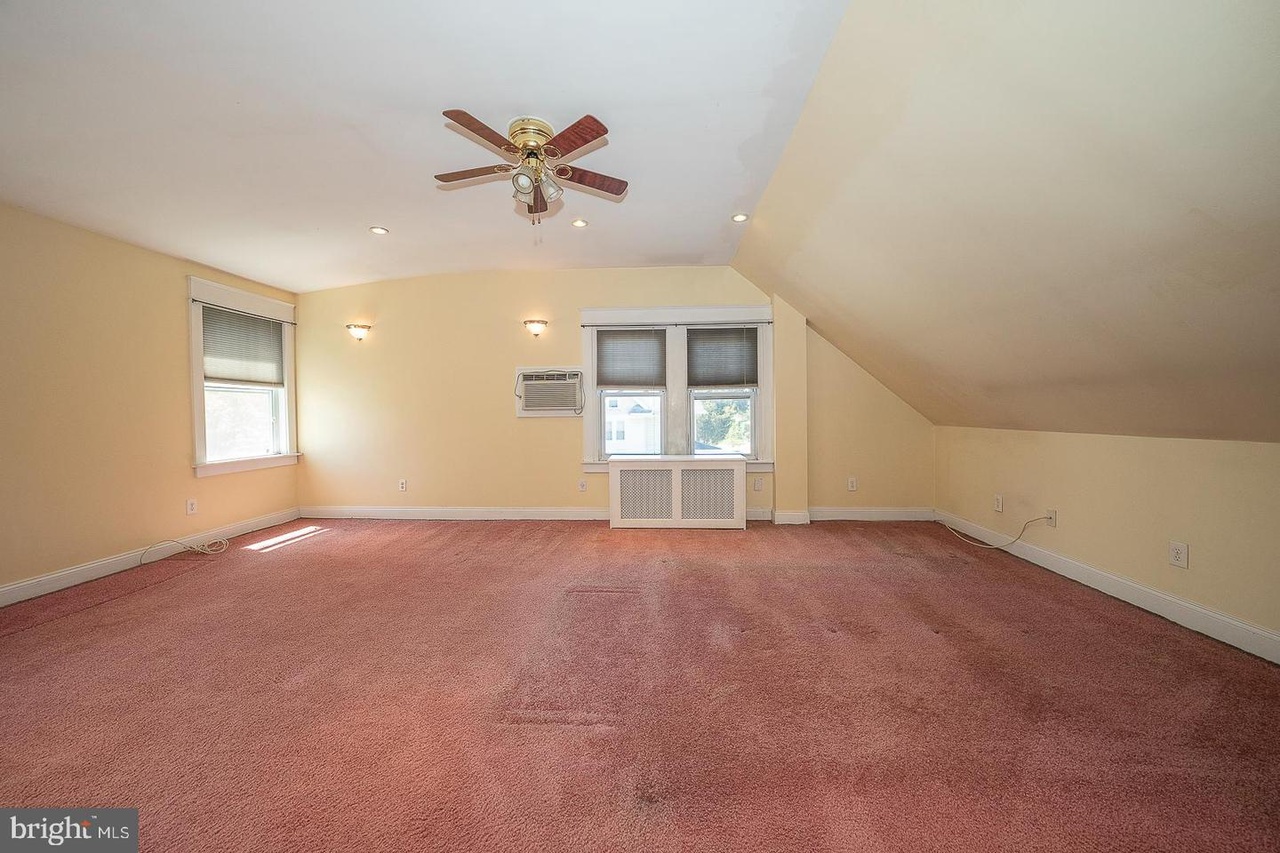
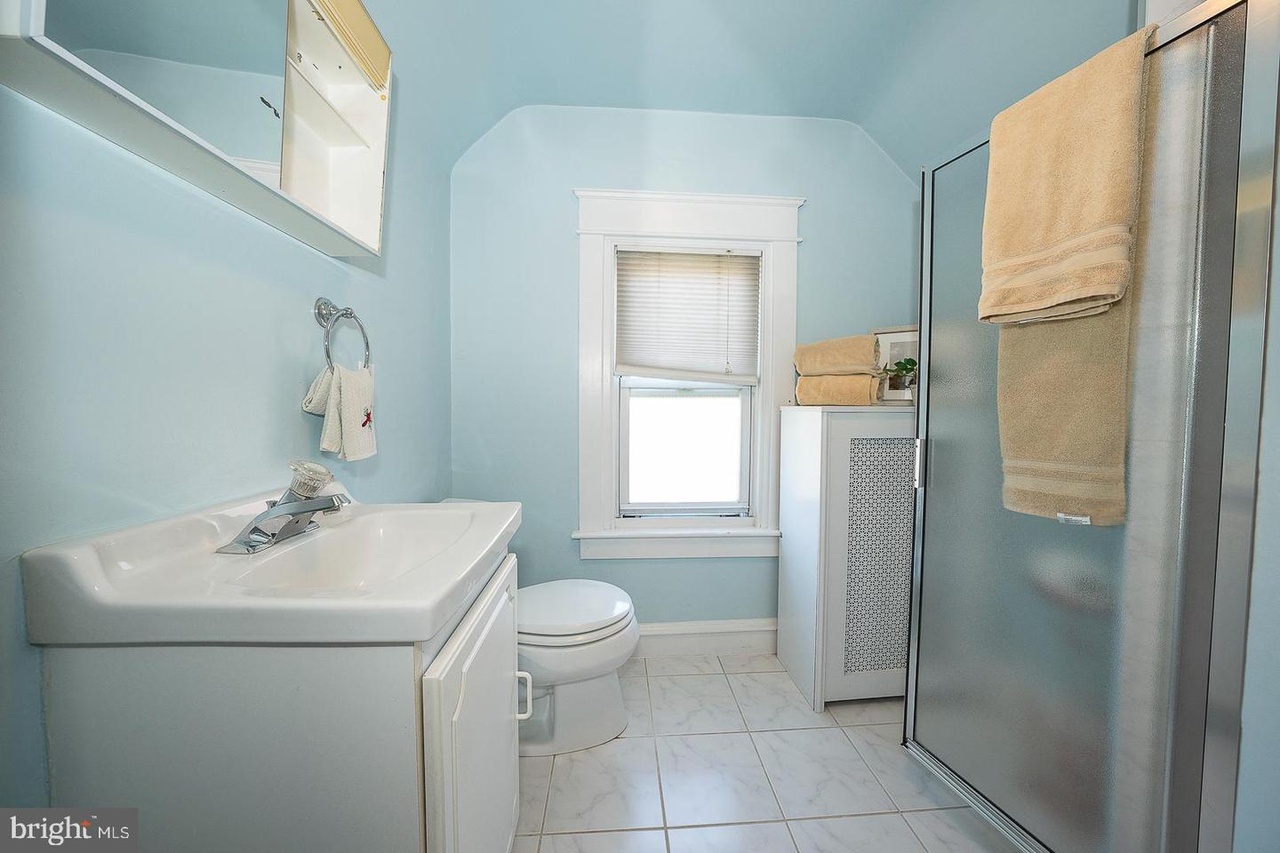
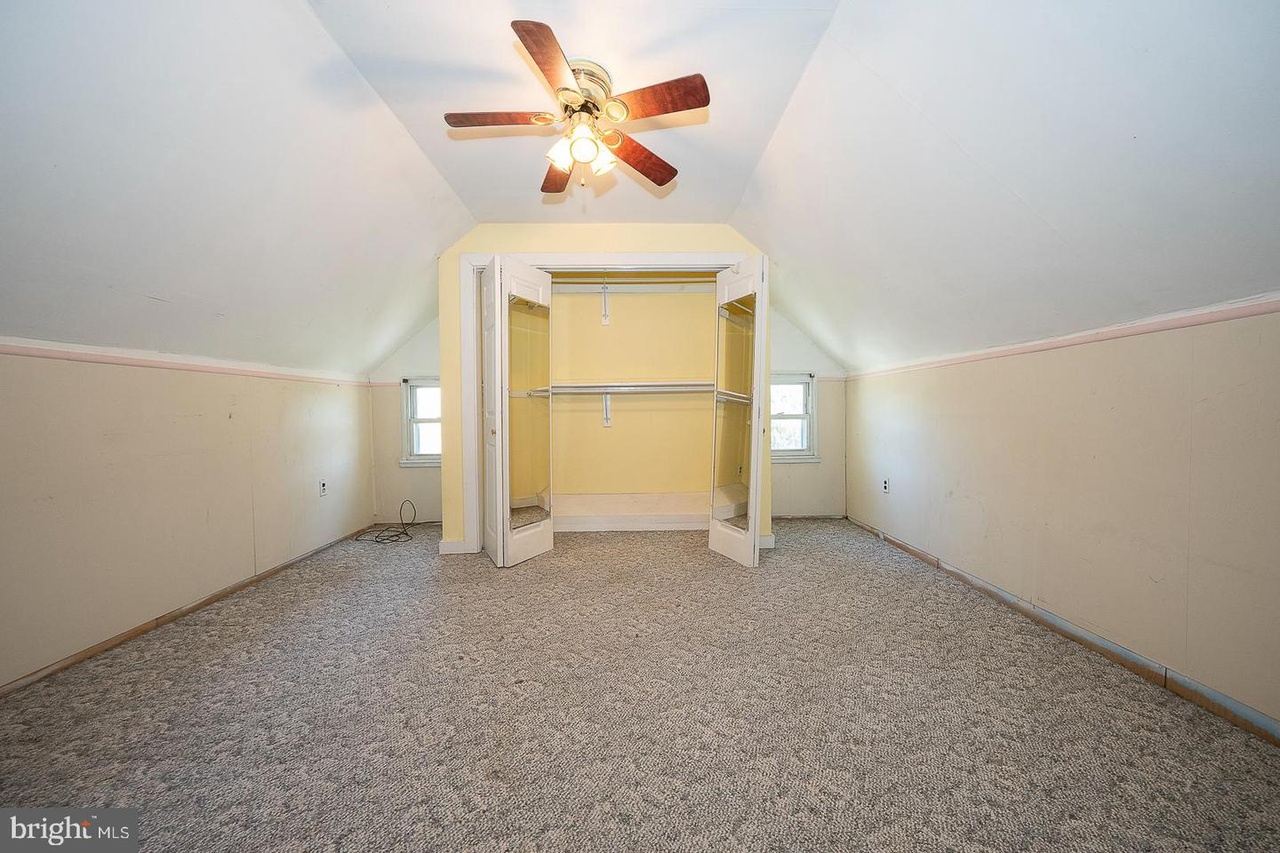
The third level has been expanded to create a primary suite with an oversized bedroom and full bathroom, while the adjoining room currently serves as a large walk-in closet and storage area.