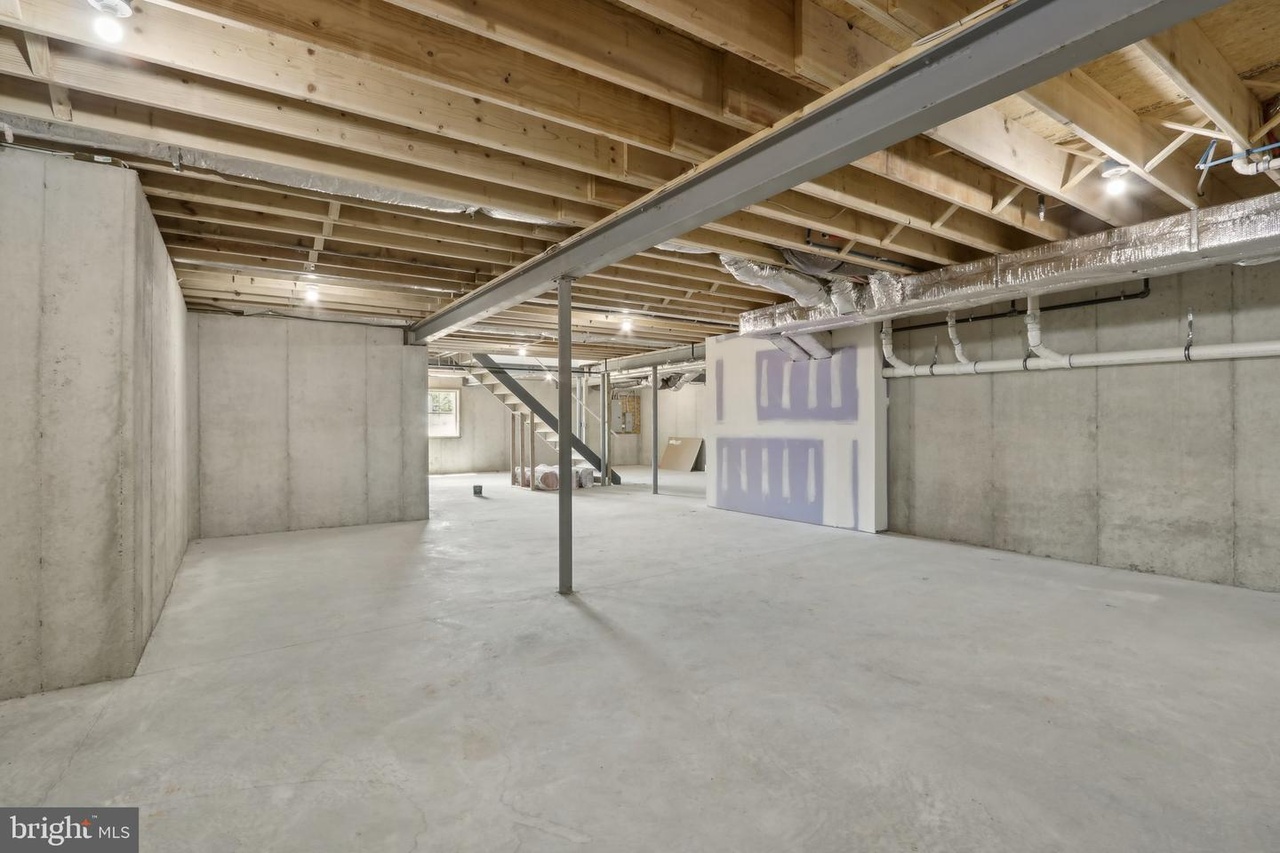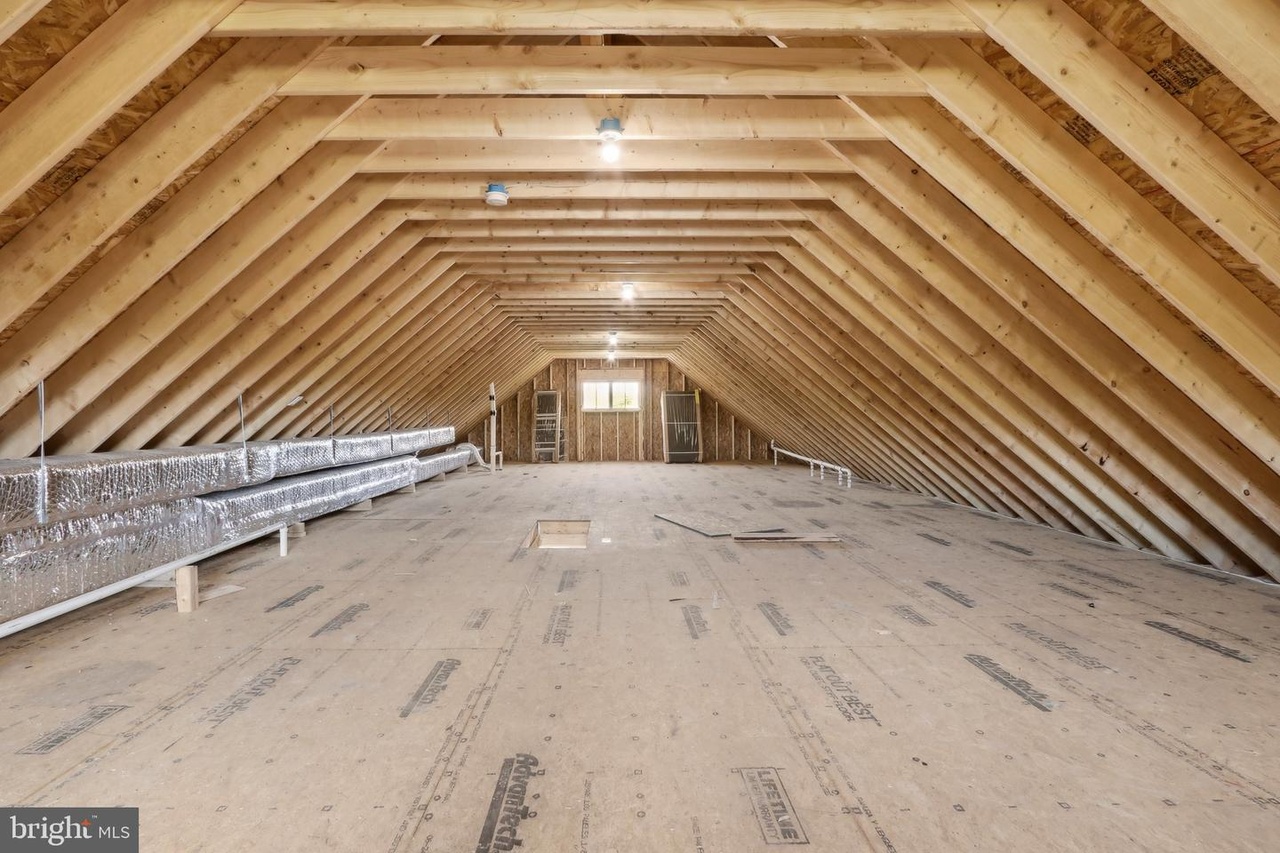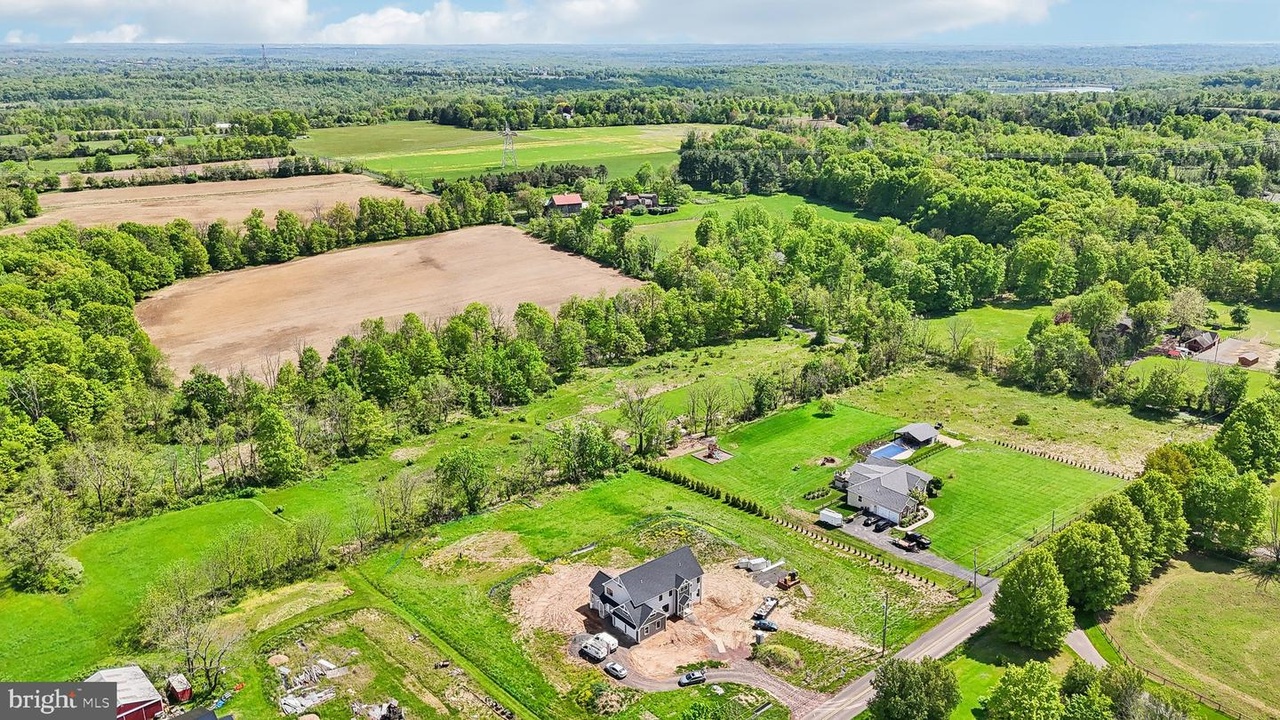Situated on a generous three-acre lot at 1737 Upper Stump Road in Perkasie, this custom 3,730 square-foot modern farmhouse showcases quality craftsmanship throughout its four bedrooms and 3.5 bathrooms.
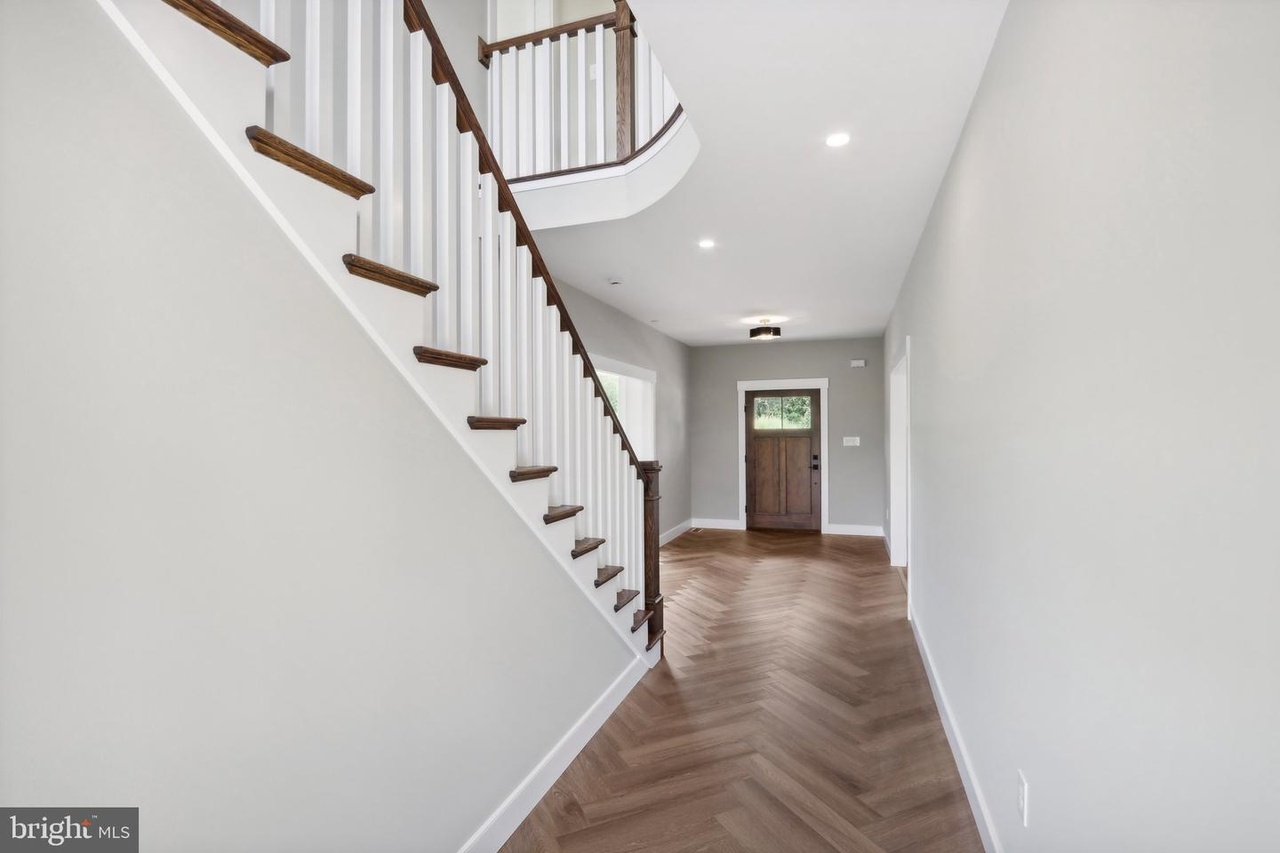
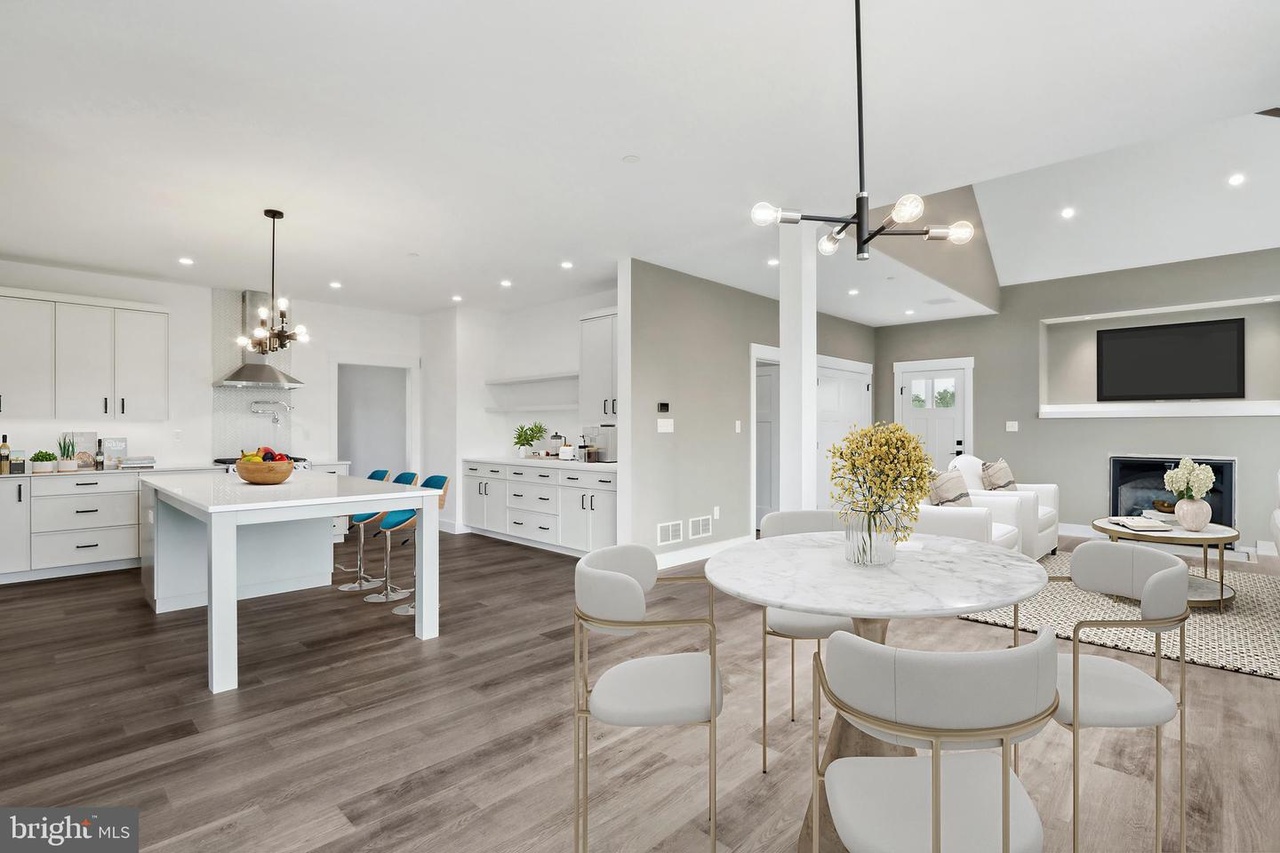
The open floor plan is perfect for entertaining, while the expansive outdoor space offers endless possibilities for creating your own backyard oasis. As you enter through the foyer, you'll be greeted by herringbone flooring, high ceilings and a grand staircase.
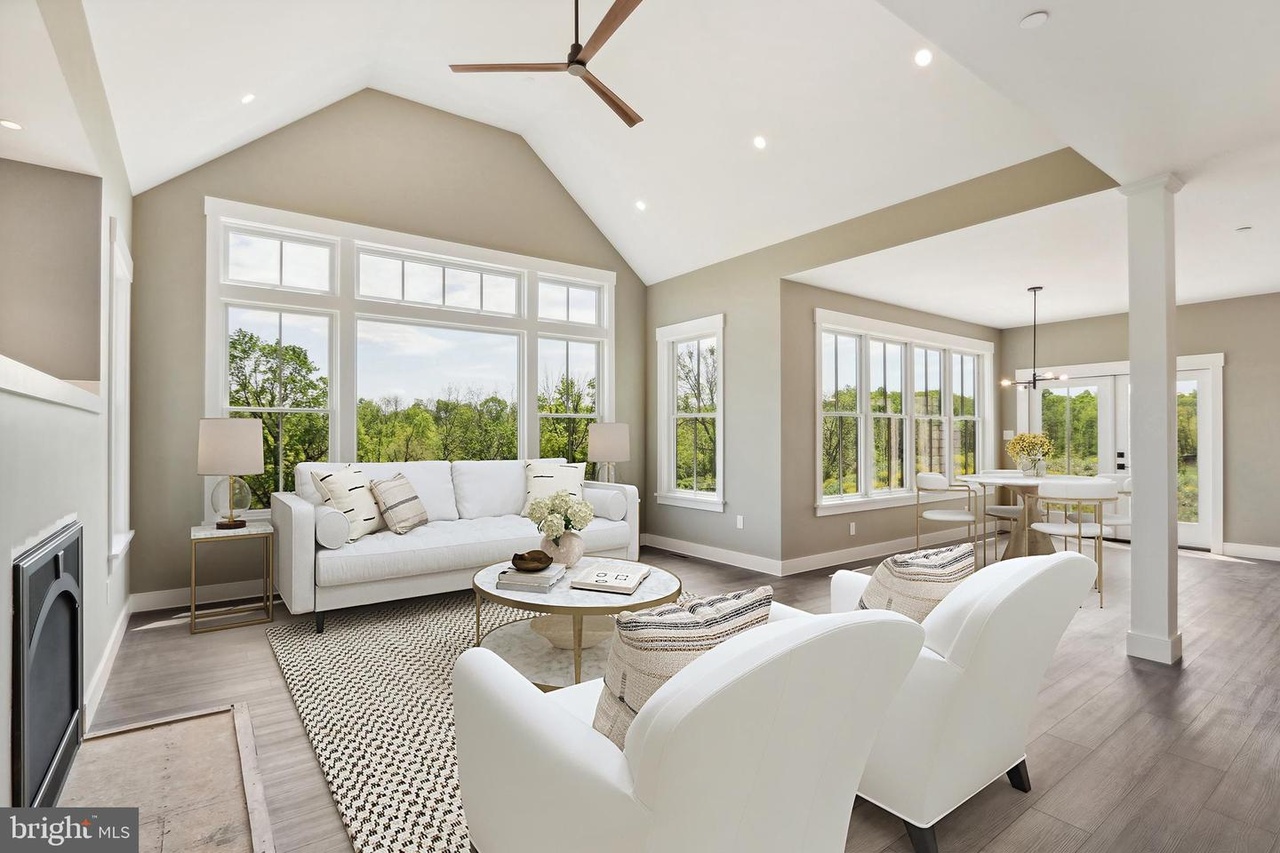
To the right, a formal living area flows into a private office space with double doors. To the left, the formal dining room is ideal for family gatherings. Continue through to the impressive gourmet kitchen, featuring a large island with ample seating, a gas range and plenty of cabinet space. 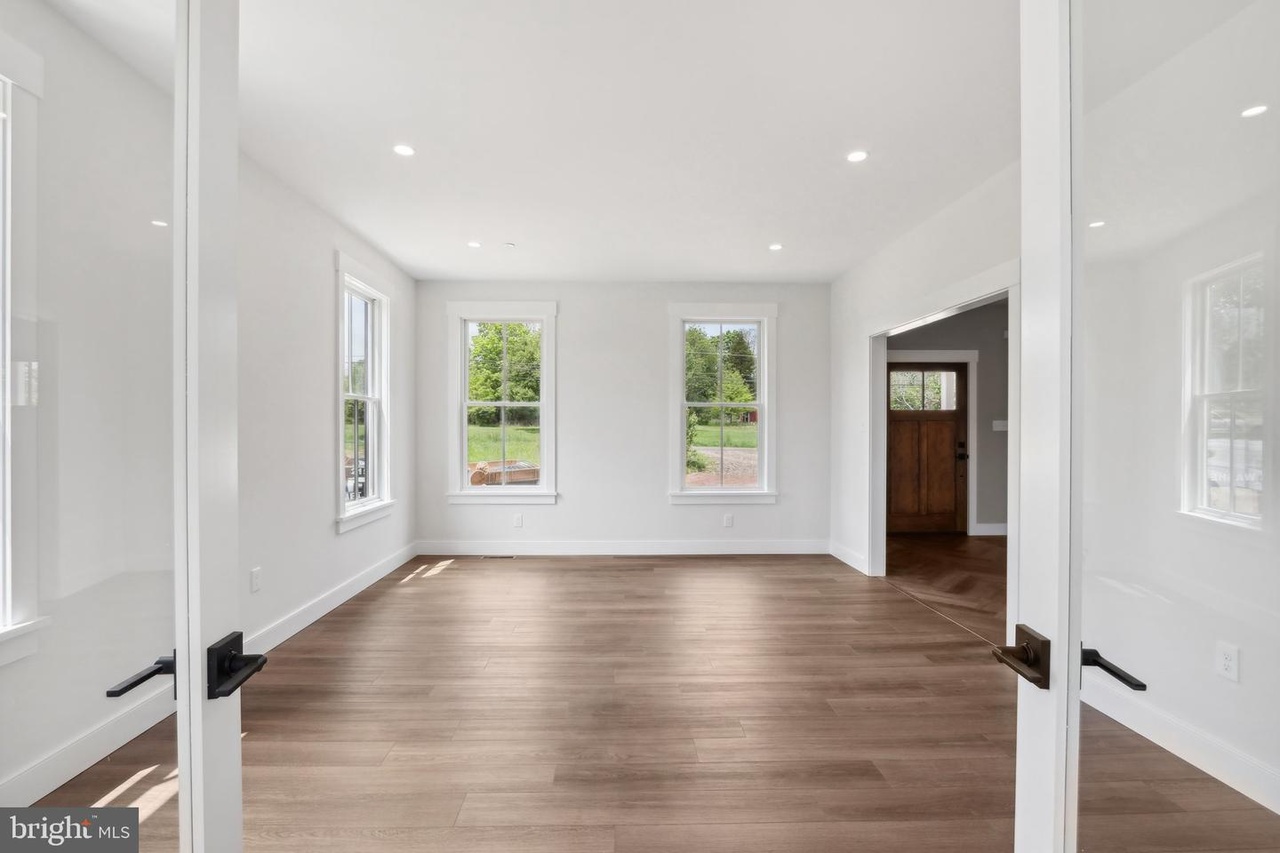
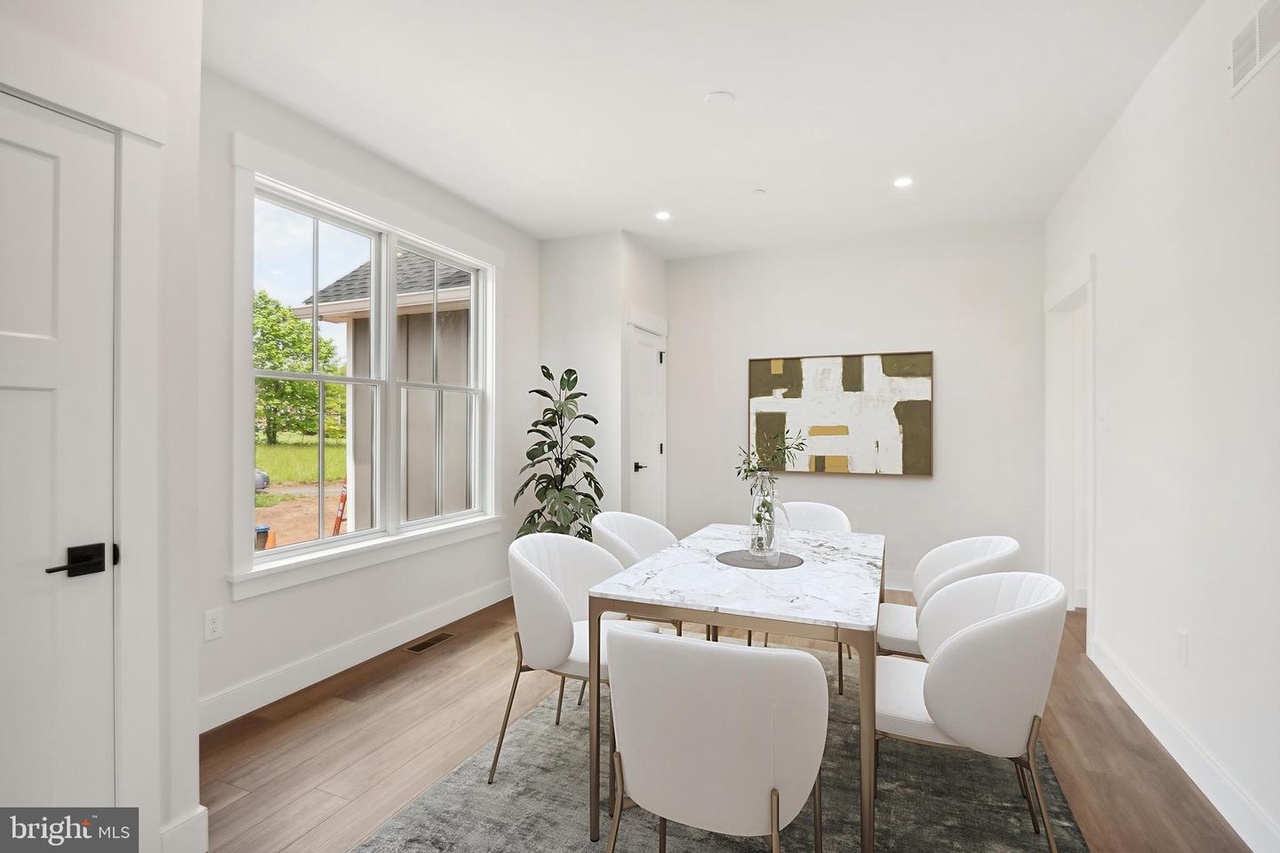
Conveniently located near the garage, the mudroom and powder room make for easy entry and exit. The second floor boasts a luxurious primary suite along with three additional bedrooms, each with access to a full bathroom.
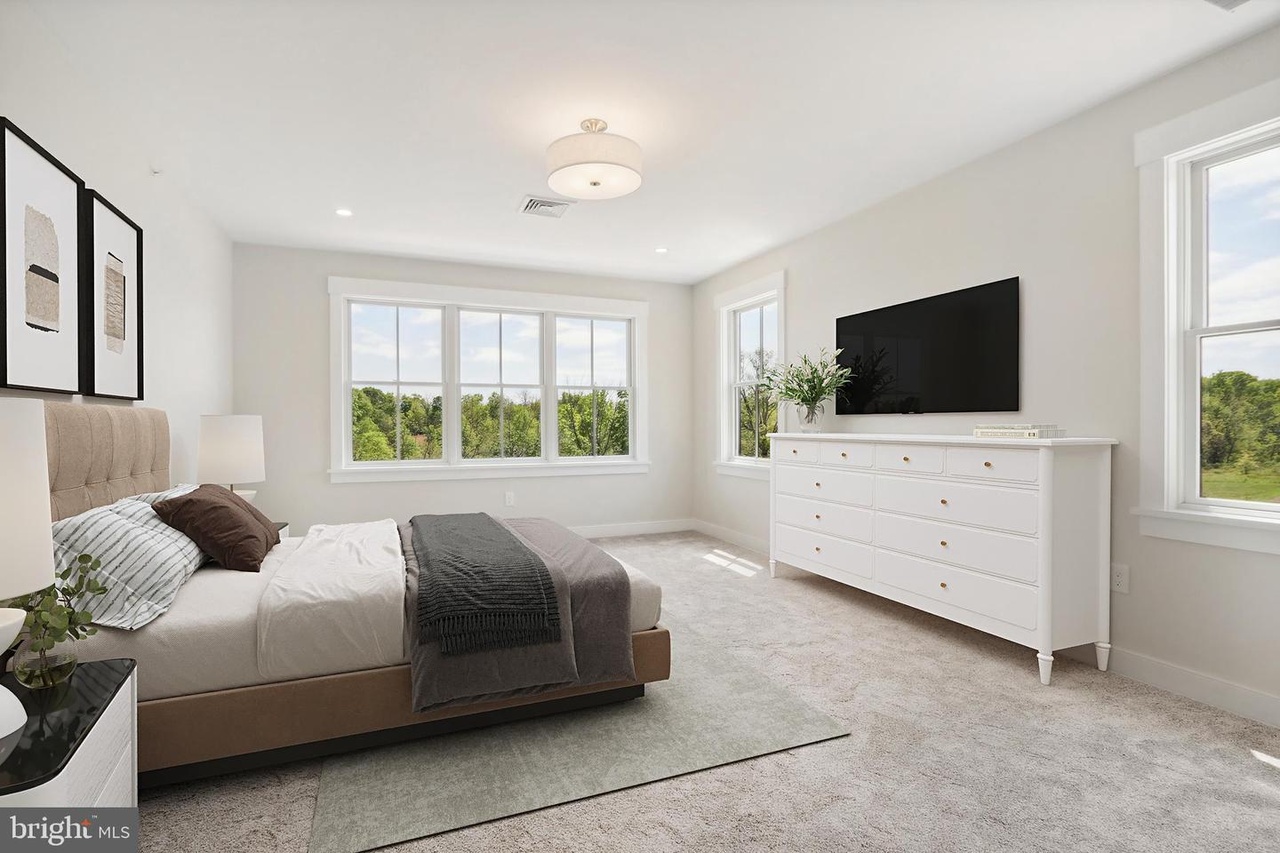
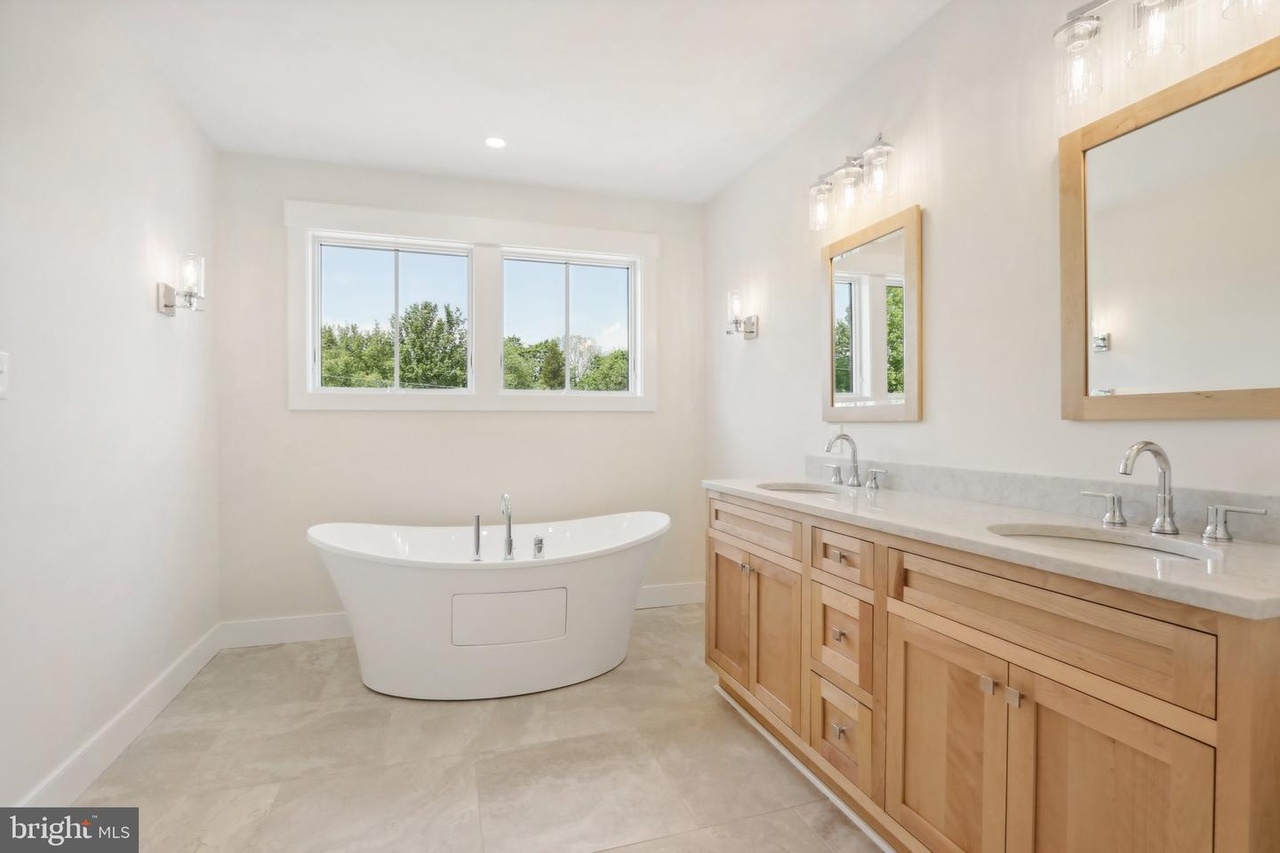
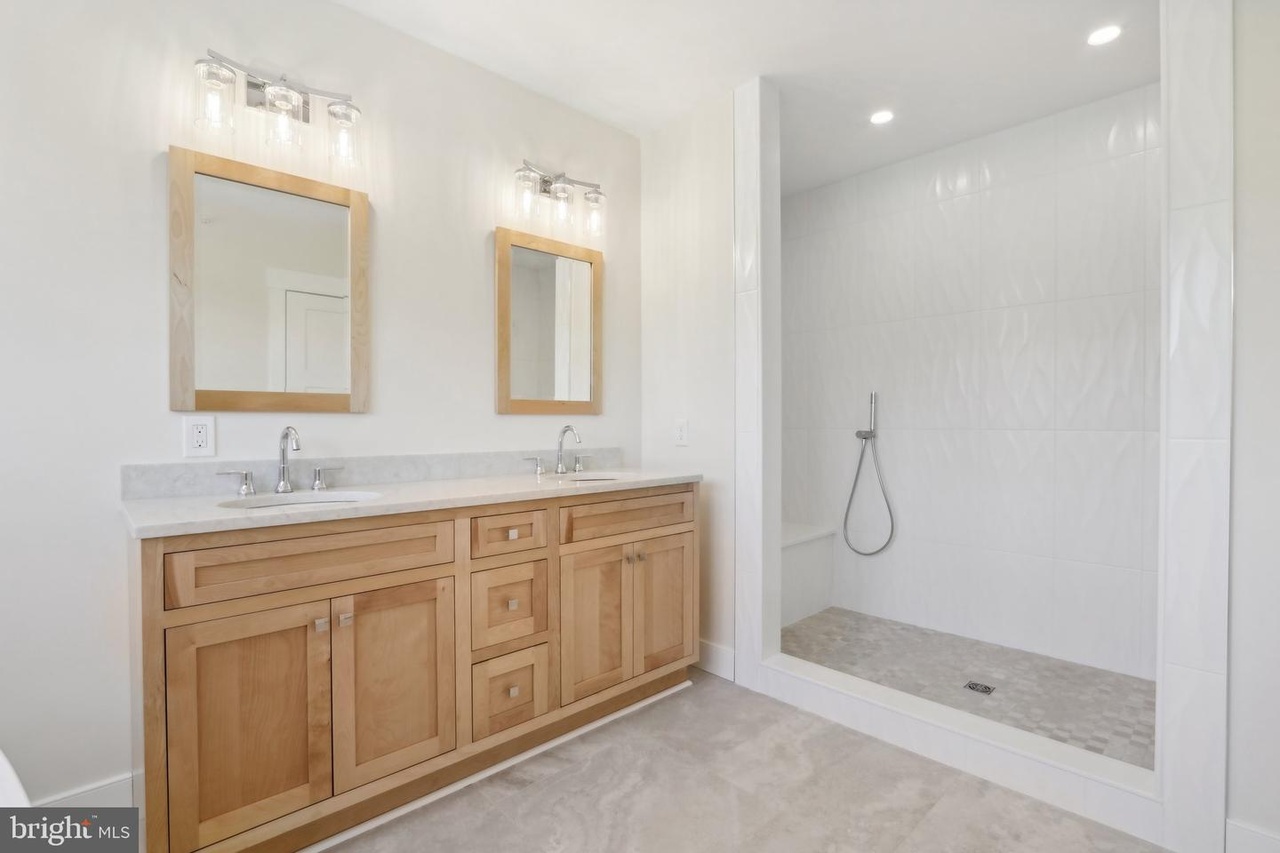
The primary suite includes a large walk-in closet, dressing area and a master bathroom with a soaking tub and expansive shower. The laundry room is conveniently situated on this level, and the attic offers potential for three more bedrooms.
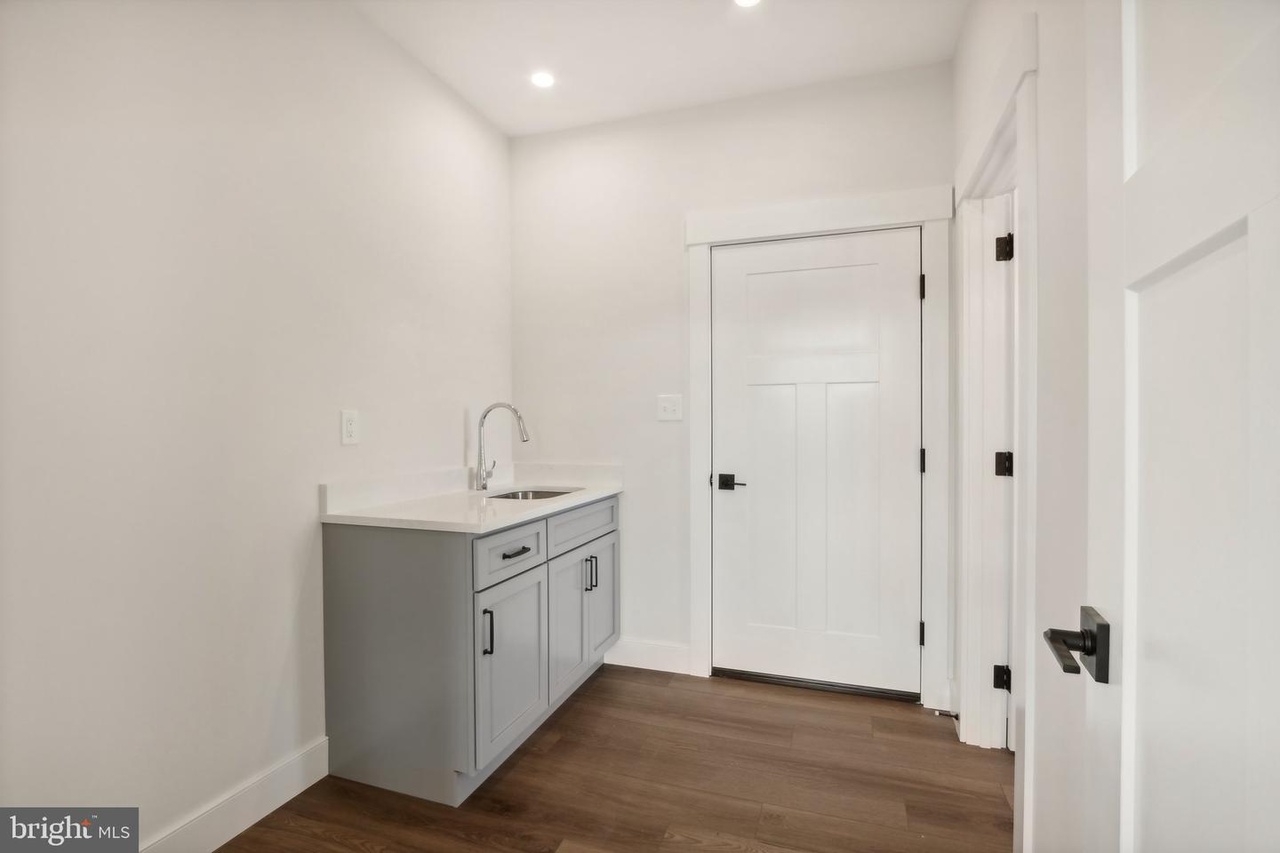 The enormous basement provides ample storage and is ready to be finished into additional living space.
The enormous basement provides ample storage and is ready to be finished into additional living space.
